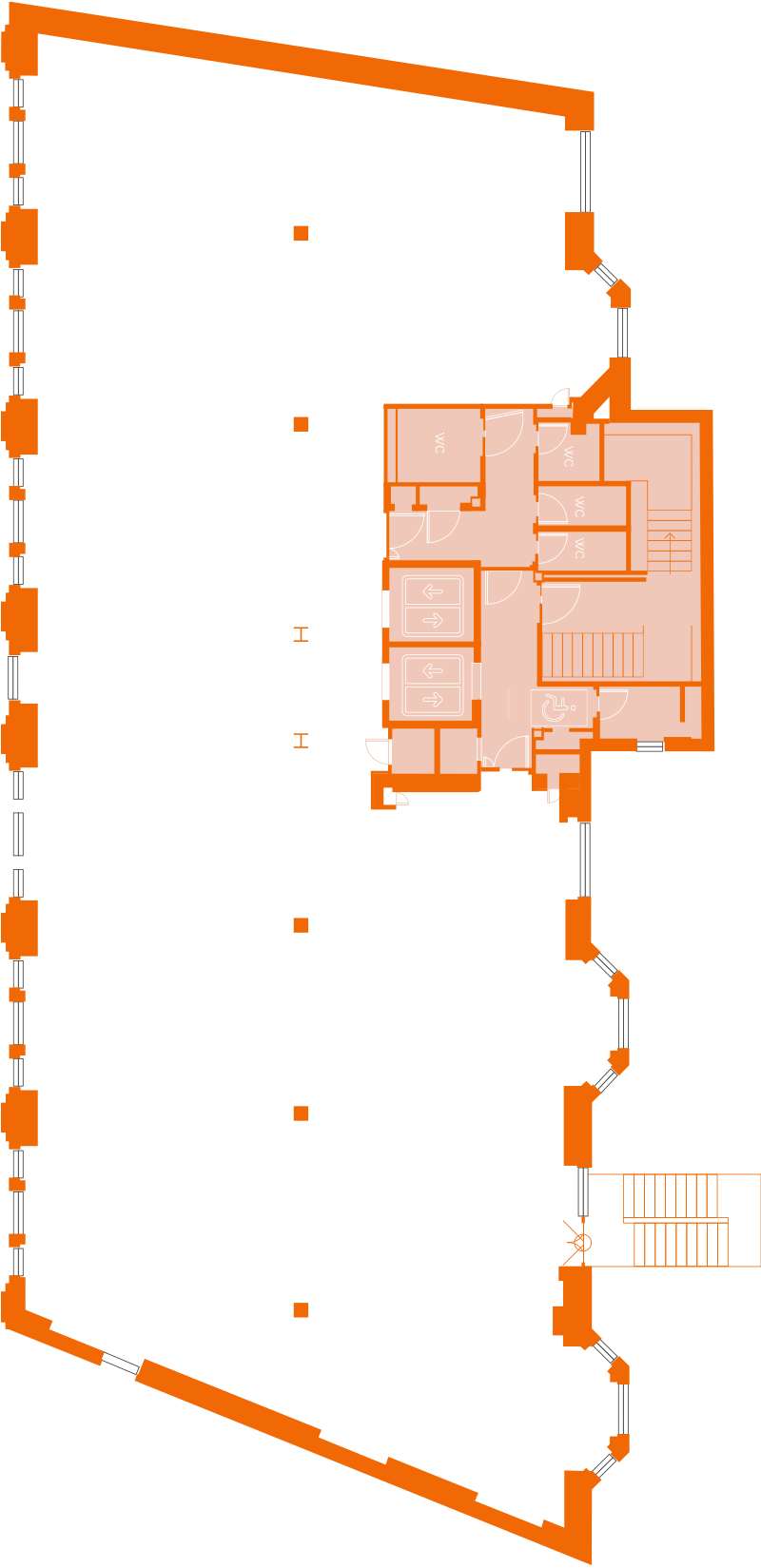Floor Plans
-
1,623 sq ft
-
1,615 sq ft
-
3,983 sq ft
-
4,306 sq ft
-
4,596 sq ft
-
4,499 sq ft
-
4,510 sq ft
-
4,445 sq ft
-
355 sq ft
-
Roof terrace total sq ft:
Office total sq ft:1,623 sq ft
28,309 sq ft












