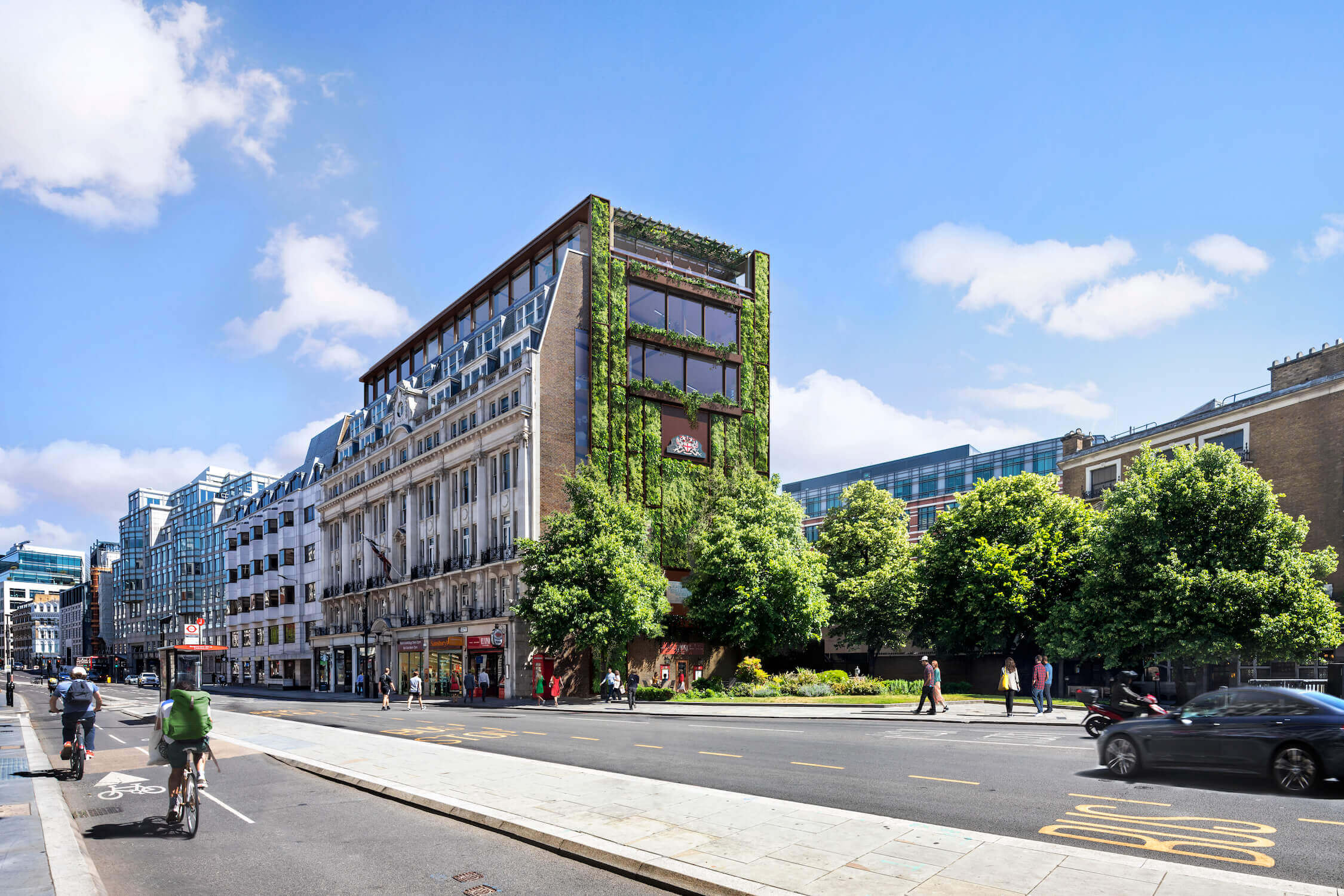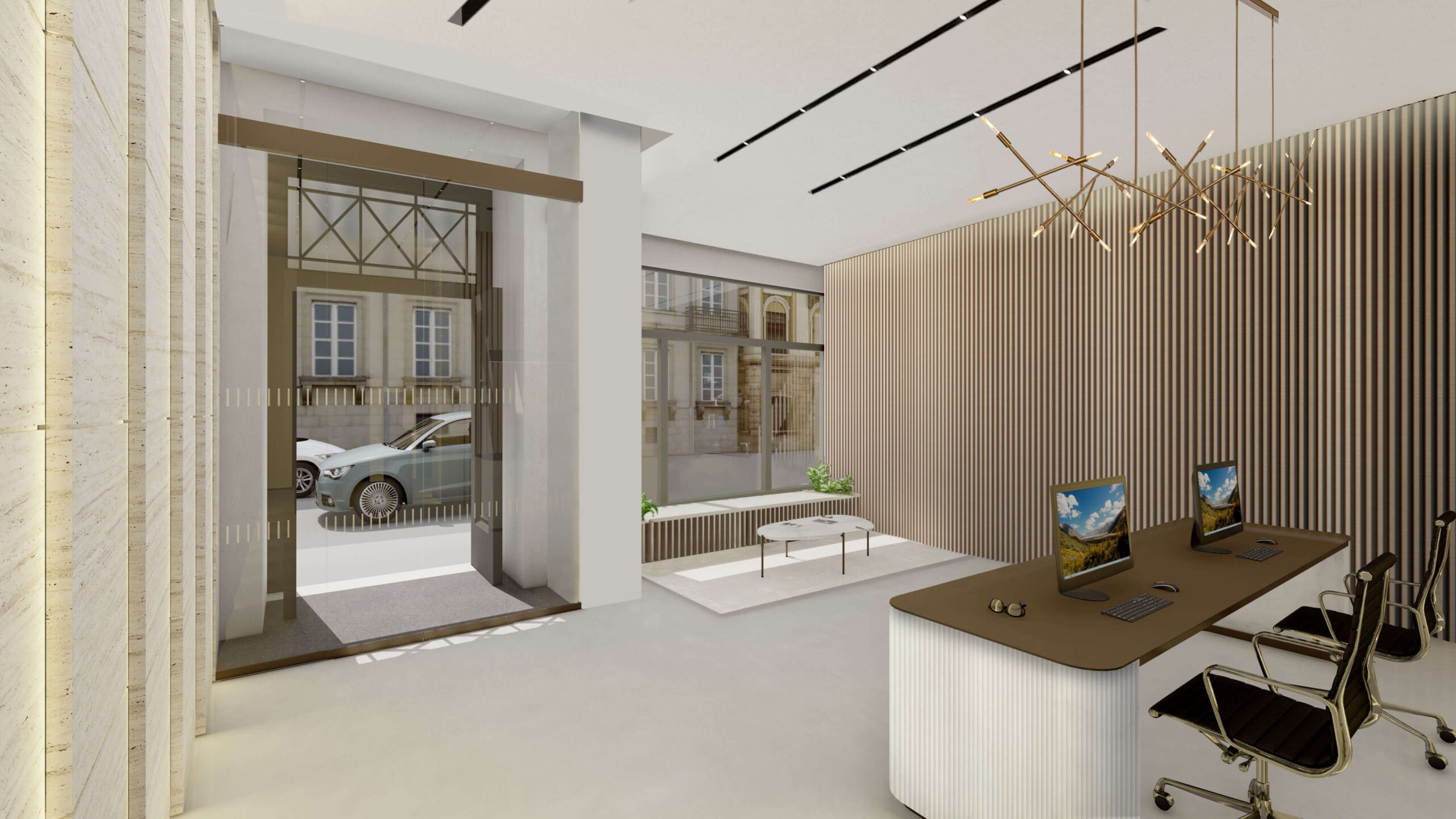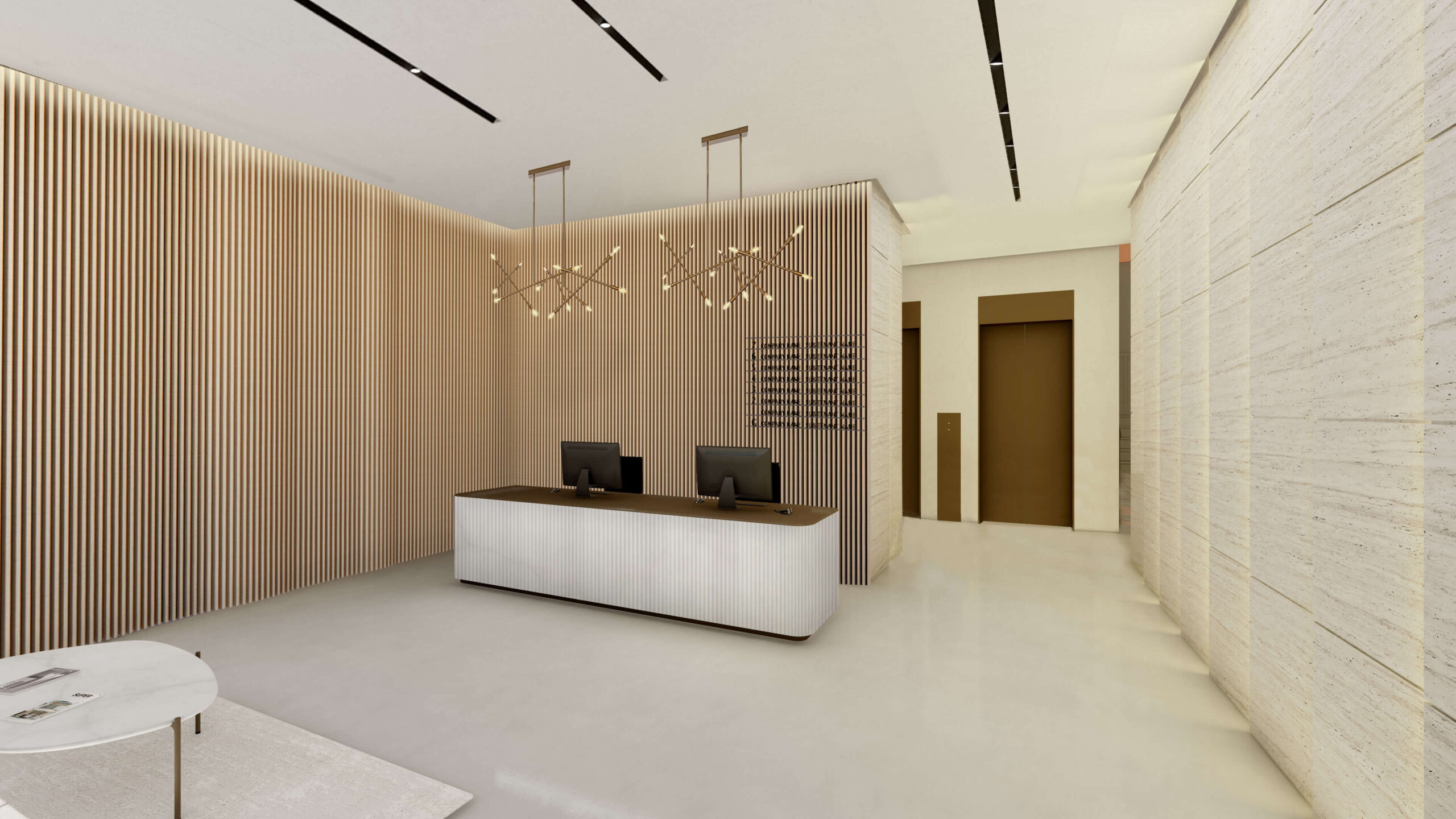A Building
To Inspire
New Bridge Street House is set to become one of London’s greenest landmarks. The eye-catching 37m living wall is only part of the appeal. 28,000 sq ft of Grade A office space and with a stunning roof terrace.
Completing Spring 2023
Features include:
- Headquarters Building
- 7 floors of new CAT A Office Space
- Expansive Roof Terrace
- River views
- Green Living Wall
- Projected BREEAM: Excellent
- WiredScore: Gold


